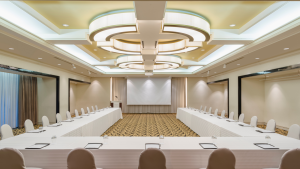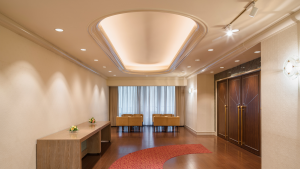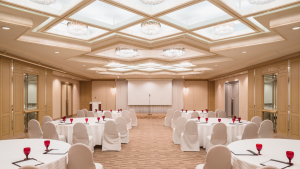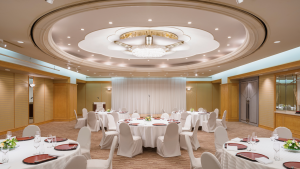Swissôtel Nankai Osaka - Luxury hotel - Medium-Sized Venues: Hanagiri | Hakucho | Toki | Kujaku
Medium-Sized Venues: Hanagiri | Hakucho | Toki | Kujaku
Perfect for mid-sized social gatherings, meetings and buffet style wedding receptions, these function spaces are located on the 7th and 8th floor of the hotel.
HANAGIRI
Hanagiri on the 7th floor that features natural sunlight and a large foyer for registration, tabletop exhibits, cocktails and/or a bar is perfect for meetings and mid-sized social gatherings.
Hanagiri Function Room Foyer

Hanagiri Function Room U-Shaped Setup

Size
195m² with height of 3.4 m
Capacity
Wedding: 80 | Dinner: 80 | Buffet: 120 | Classroom: 100 | Theatre: 180
HAKUCHO | TOKI | KUJAKU
Hakucho, Toki and Kujaku function rooms are ideal for events from 50 up to 160 persons. Located on the 8th floor of the hotel, these spaces have an area from 180 to 194m².
Hakucho Function Room Theatre Setup

Toki Function Room Round Dinner Setup

Contact Us
Phone: +81 6 6646 5124
Email: osaka@swissotel.com
 |  |  |  |  |  |  |
 |
|
|---|---|---|---|---|---|---|---|---|
| Meeting room name | Theater | Meeting room | Classroom | Banquet hall | Cocktail | Cabaret | Height | Surface |
| Hanagiri | 180 | 50 | 100 | 80 | 120 | 80 | 3.4 m 11.1 ft |
195 m² 2099 sq. ft. |
| Hakucho | 160 | 55 | 120 | 80 | 120 | 80 | 17.4 m 57.11 ft |
194 m² 2088.2 sq. ft. |
| Toki | 140 | 50 | 100 | 70 | 100 | 70 | 3.3 m 10.8 ft |
181 m² 1948.3 sq. ft. |
| Kujaku | 160 | 55 | 120 | 80 | 120 | 80 | 3.4 m 11.1 ft |
194 m² 2088.2 sq. ft. |
Access
Swissôtel Nankai Osaka ☆☆☆☆☆
5-1-60 Namba Chuo-ku, 542-0076 Osaka
Japan
Tel: 06-6646-1111 | +81 6 6646 1111
Fax: 06-6648-0331 | +81 6 6648 0331
Email:
Osaka@swissotel.com




