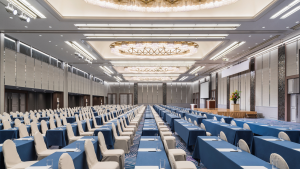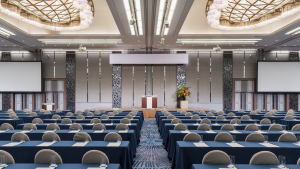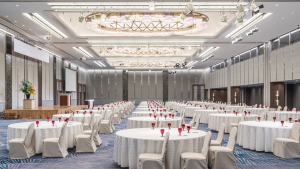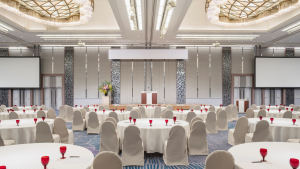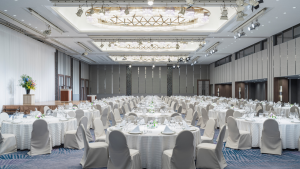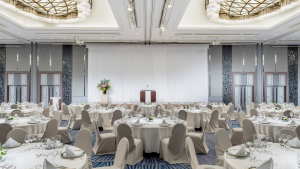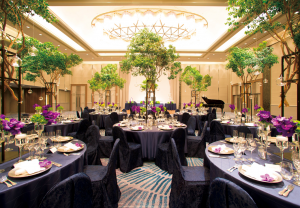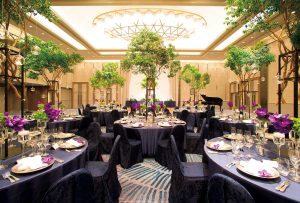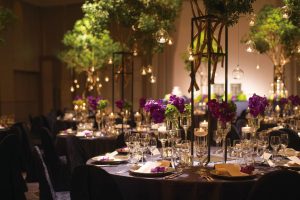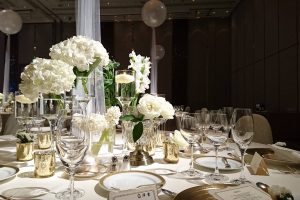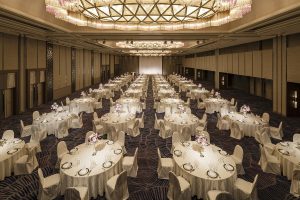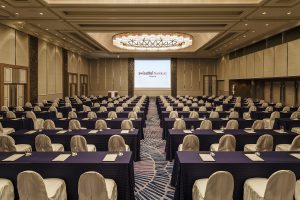Swissôtel Nankai Osaka - Luxury hotel - Naniwa Ballroom
Naniwa Ballroom
Newly refurbished and sparkling with elegance, our versatile Naniwa Grand Ballroom is the largest in southern Osaka at 1,120 square metres. Capable of accommodating up to 1,400 guests, Naniwa can be subdivided to host smaller meetings, making it the ideal choice for large banquets, international conferences or any type of special event.
Opulent Swiss and Japanese decor meets the latest state-of-the-art technology in this magnificent ballroom. Thanks to a 1.5 million dollar makeover, Naniwa features plush wall-to-wall carpeting with our iconic Swiss Circles silhouette design, eclectic art and wall coverings in rich purples, blues and greys, and freshly painted six-metre-high ceilings covered in glittering chandeliers. Our expert team of in-house events specialists, along with our renowned chef and kitchen staff, are available to make your next social event or business meeting a smashing success.
The pillarless hall can accommodate up to 1,400 guests, endlessly versatile as it transforms into four smaller spaces for guests looking for a more intimate venue. The Naniwa Ballroom D is ideal for car shows and exhibitions, with a car lift conveniently accessible from the lobby level driveway and parking, straight to the 8th floor venue.
Take a 360° Virtual Tour: Naniwa Ballroom
Naniwa Ballroom Foyer


Naniwa Ballroom Classroom Setup



Naniwa Ballroom Half Round Setup


Naniwa Ballroom Socials Setup



Naniwa Ballroom Wedding Setup


 |  |  |  |  |  |  |
 |
|
|---|---|---|---|---|---|---|---|---|
| Meeting room name | Theater | Meeting room | Classroom | Banquet hall | Cocktail | Cabaret | Height | Surface |
| Naniwa | 1400 | 170 | 800 | 500 | 1200 | 540 | 6 m 19.6 ft |
1120 m² 12055.9 sq. ft. |
Access
Swissôtel Nankai Osaka ☆☆☆☆☆
5-1-60 Namba Chuo-ku, 542-0076 Osaka
Japan
Tel: 06-6646-1111 | +81 6 6646 1111
Fax: 06-6648-0331 | +81 6 6648 0331
Email:
Osaka@swissotel.com

